We renovated bathroom and kitchen in one go. That way, we were able to use the same wall for the plumbing of both rooms. A few nasty surprises have been encountered, e.g. a complete crooked laundry floor and an unfixed white ant damage.
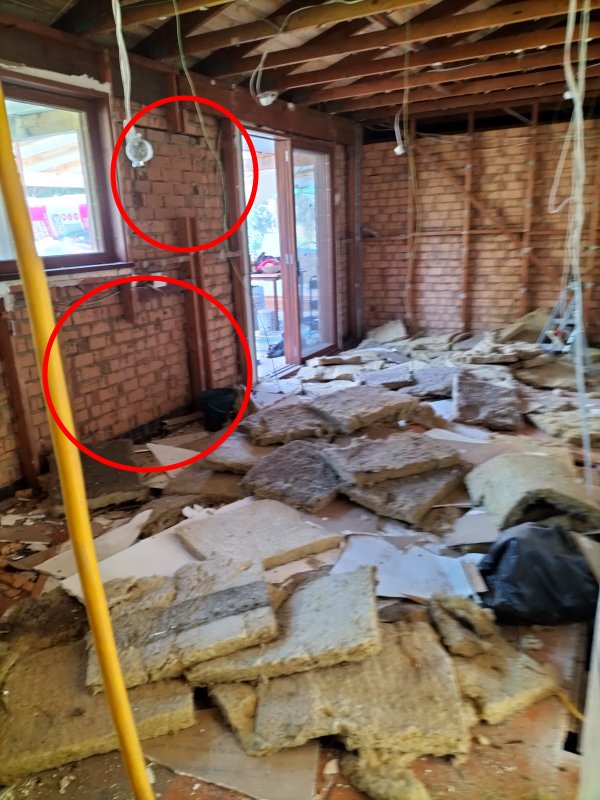
Nasty surprise one - the white ant damage. The nest got removed but the damage got never fixed.
There also used to be an air condition for which the posts got cut out without a second thought.
All this made the wall (and roof!) drop down almost 30mm as there was no support any more.
There also used to be an air condition for which the posts got cut out without a second thought.
All this made the wall (and roof!) drop down almost 30mm as there was no support any more.
All we need now is a kitchen! Stay tuned!
...
So, the idea was to finish the room itself and to go and buy the kitchen furniture. The front should be made from timber, the cabinets are probably made from chipboard and a granite bench top would be great, too. We didn't expect it to be cheap. But holy crap! How wrong we were. Just the naked cabinets would set us back about 15000 bucks (DIY flatpack kitchen, nothing particular). Roughly 8000 bucks for the bench top. Timber fronts extra. No corner solution either. After getting multiple offers, ranging for 6500 bucks (plastic) to 50000 bucks (at least timber), we thought "fuck it!". Lets make one ourselves. We've got those pine floor boards, 19mm thick. They are easily glued together and make nice panels to work with. It'll take a while but will only be around 3000 to 4000 bucks for timber and hardware.
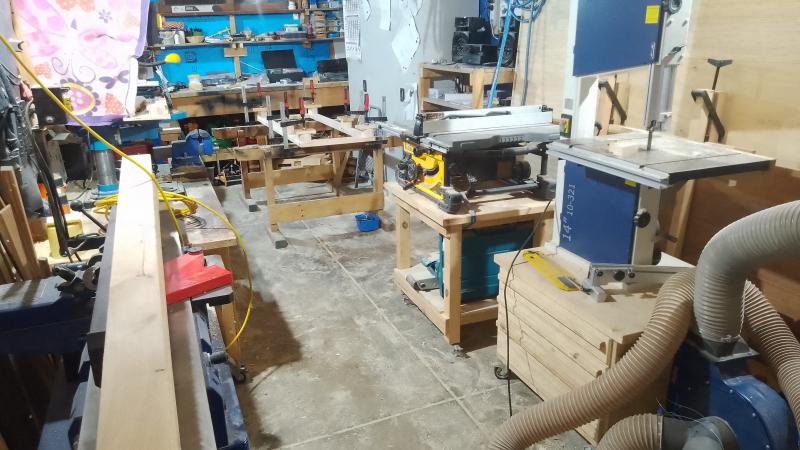
The cabinets will sit on a timber frame off the floor. No kick-board
to allow for easy cleaning underneath. We also need height adjustable
furniture legs (also very expensive), so I made some from wood.
to allow for easy cleaning underneath. We also need height adjustable
furniture legs (also very expensive), so I made some from wood.
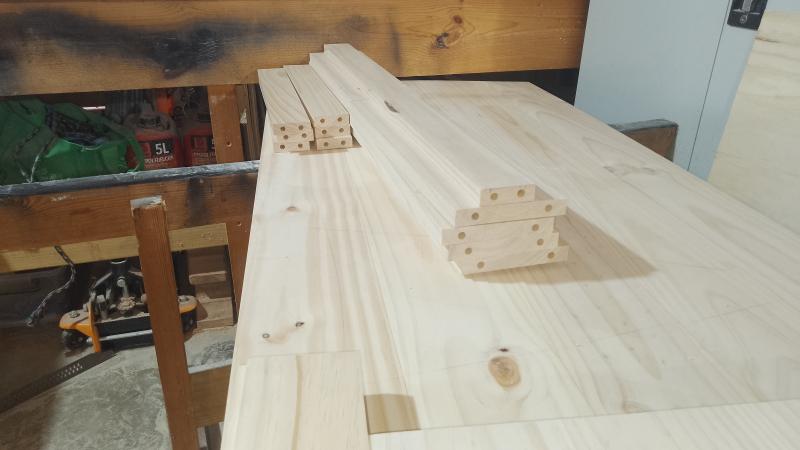
The cabinets are made from those glued together timber floor boards.
I used 8mm dowels for the joints,
I used 8mm dowels for the joints,
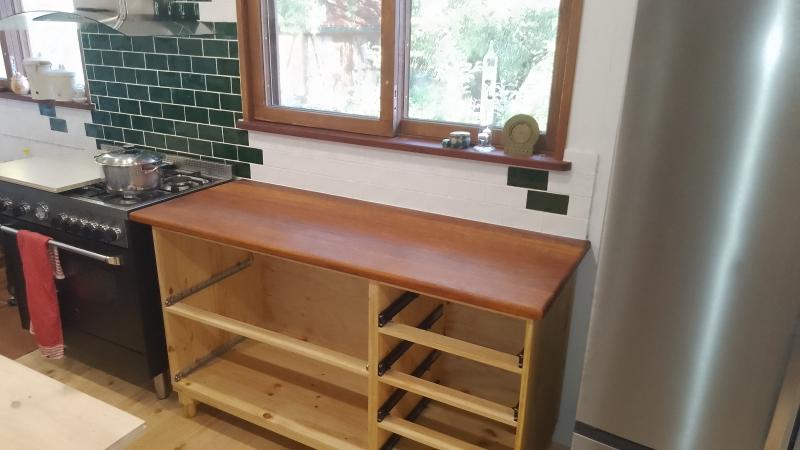
We will have a stone bench to around the wet area; but for this part it's made from Merbau.
We have it on our table already and it's a very resilient timber.
We have it on our table already and it's a very resilient timber.
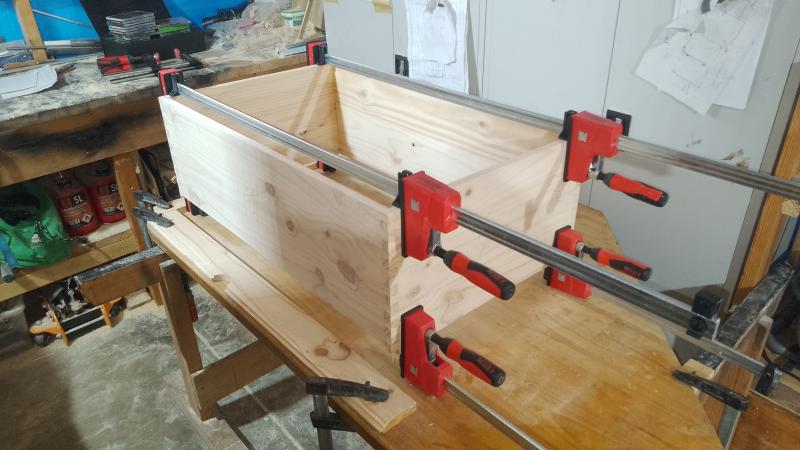
The drawers are made from the same floor boards. Those dove tails
are plenty of work but why should we save now?
are plenty of work but why should we save now?
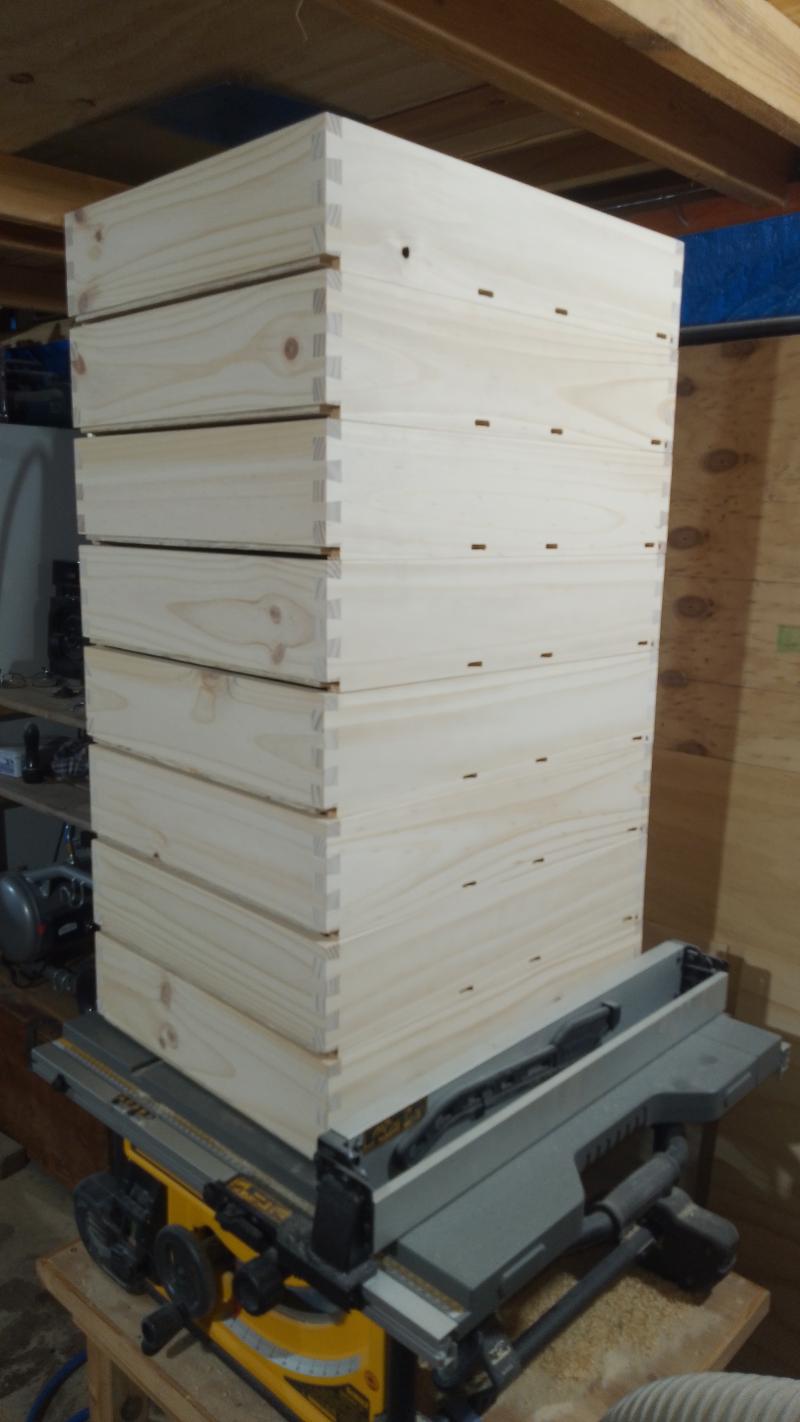
Eight small drawers with a 36kg load rating and two large ones with a 100kg load rating.
That should do it.
That should do it.
More on the
next page...










































